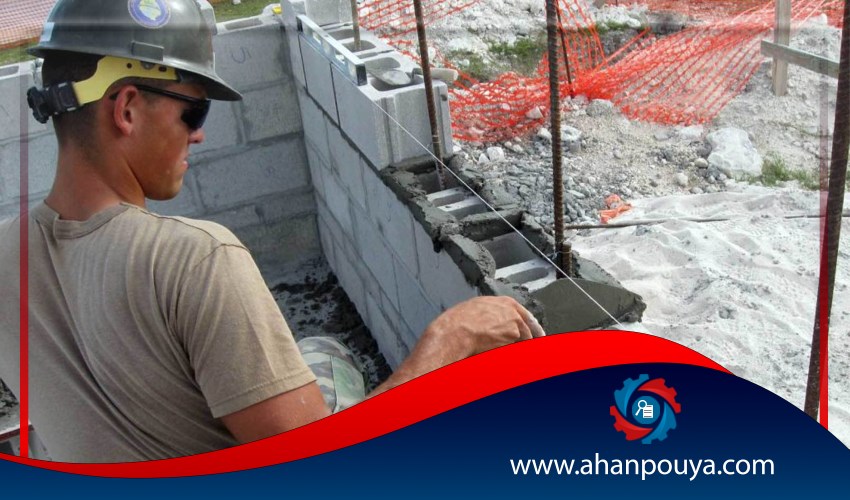
The first stage of the construction operation is called hardening. In fact, tightening all the operations that lead to the shaping of the building. In the hardening stage, the initial shape of the building is created and then other operations such as joinery are performed on it.
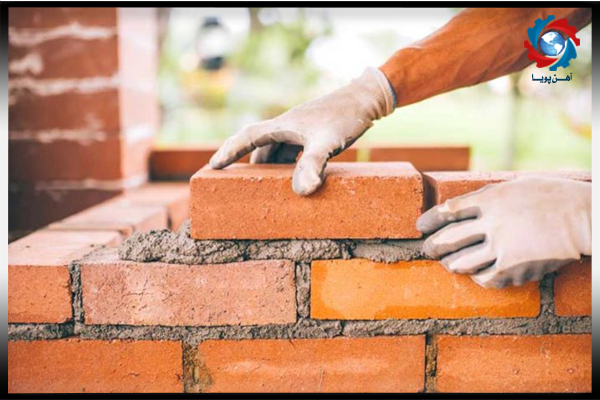
To build any building, we first need to start digging. The operation during which a part of the earth becomes flat and level is called excavation, ie the depressions of the earth are removed and its rises become one with the surface of the earth. Excavation is usually done to a depth of 60 cm and depending on the type of soil, large or small machines will be used.
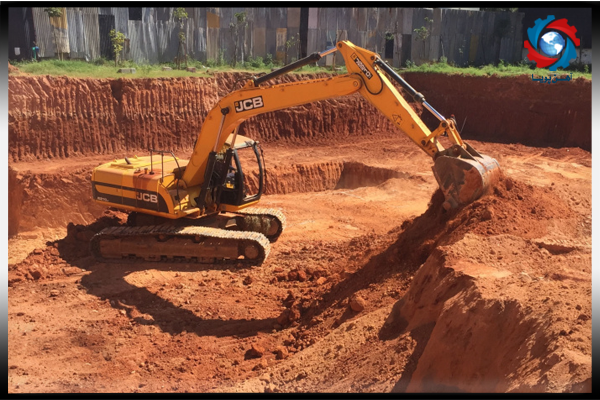
Building foundation includes formwork, concreting and shingling. Reinforcement is one of the most sensitive and accurate parts of a concrete building because all the tensile forces in the building are supported by rebars. Therefore, we must work very carefully in the reinforcement of buildings that are concrete.
There are two ways to determine the number of rebars and determine their diameter. The first way is calculation and the other way is regulations. In the first case, the accounting engineer determines the diameter of the rebars according to the specifications of the concrete part and specifies it in the relevant drawings.
After formwork and reinforcement, it is the turn of concreting, which is done by concrete pumps (towers) in large construction projects and manually in low-rise buildings. At this stage, we must be careful to vibrate completely to The bubbles inside the concrete are completely removed and the strength of the concrete is significantly increased.
After concreting in the foundation stage, we wait a while for the concrete to dry completely. After the concrete has dried, the so-called foundation heads are identified, ie the places where the columns should be placed are identified.
At this stage, if according to the discretion of the building engineer, a steel frame is needed, we use metal columns and beams for our frame, but if a concrete frame is needed, we build the columns of the building using concrete molds. To make these concrete columns, we pour concrete into the molds and wait for them to dry.
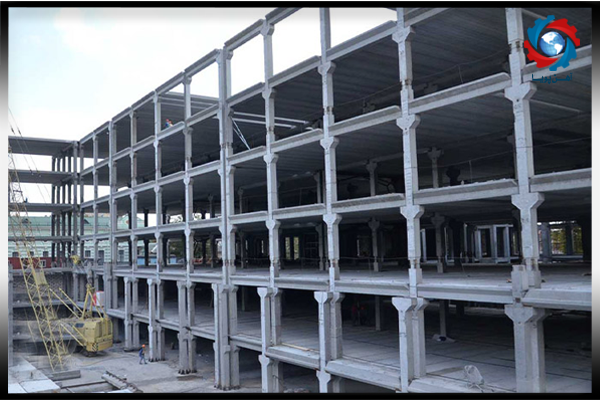
In general, the hardening operation is related to the construction of the main structure of the building, ie it includes foundation operations, pouring foundation concrete, porcelain chairs, beams and columns, braces, shear walls, masonry walls and roofs. But the joinery operation is related to the decoration of the building, which includes all executive operations except hardening. Some of these operations include: plastering, insulation, masonry, tiling, painting, electrical work, installations, door and window installation.
After going through the previous steps, it is the turn of the porcelain blade of the walls. With the porcelain siding of the walls, the skeleton of the building is identified and the other building is recognizable and the building is ready for the joinery steps.
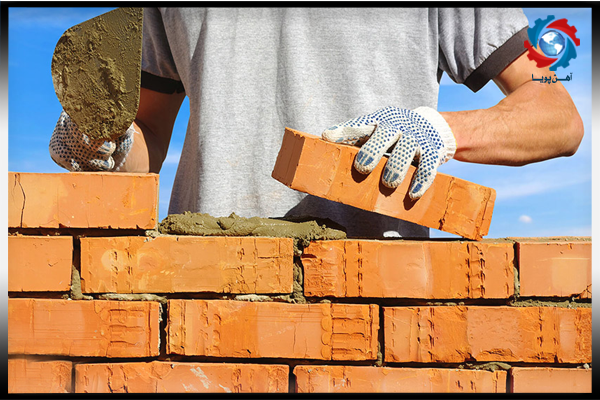

Ahan Pouya with more than a decade of best-selling experience, adheres to professional and ethical principles in the field of selling and buying at inside and outside the borders of Iran, helping you in the steel industry.