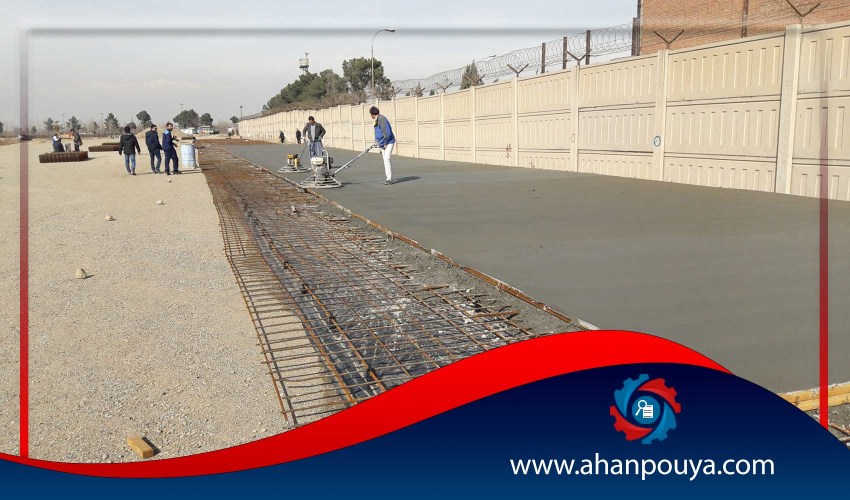
A part of a foundation structure is a building that is in direct contact with the soil and as a member of the porter, it is responsible for transferring the weight of the building to the ground. In general, building foundation has 3 very important tasks, which are as follows:
1.Prevents excessive building meeting
2. Cause the soil under the building not to fail due to the load from the side of the building
3. Prevents any reversal of the building against the lateral forces
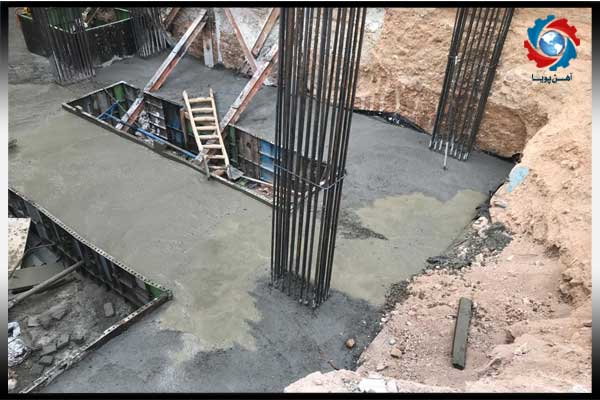
The first and most basic stage for buildings is called that it transfers the weight of the building to the ground and soil.
The foundation of the building is usually designed based on factors such as soil strength and weight of the building. In very large buildings and structures, soil strength is obtained based on soil mechanics lands and they design pi, but in small buildings and structures , they usually empirically estimate soil resistance.
Brick foundations are usually used for small buildings with very little force. The depth of these foundations is usually between 15 and 20 cm from the sides of the walls. This type of foundation is a great alternative to expensive stone foundations.
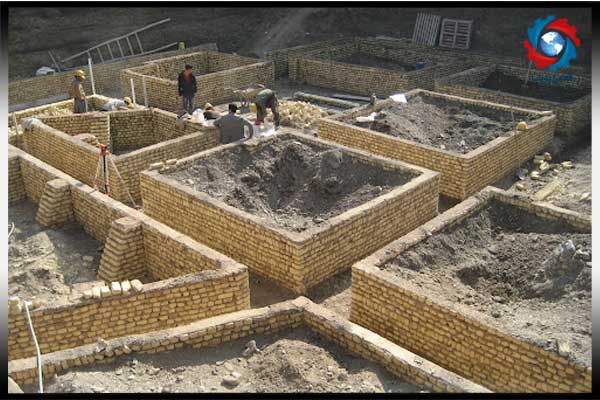
If the soil under our building does not have the capability to load the incoming forces, candles, which are column-like and narrow, should be used to better transfer tensions deep into the ground. These types of foundations are mostly used to deal with high leakage, problematic substrate soils such as swollen soils, high groundwater levels and, in general, to cross weak surface layers.
If we want to run large and heavy projects on low-strength lands or make a significant difference to the load of adjacent walls and columns, we use extensive foundations to create a uniform reaction as well as minimize non-uniform meetings.
In this type of foundation, the entire scope of our infrastructure is devoted to the construction of the foundation of the building and all loads of walls and columns are transferred to an integrated slab.
In the pursuit of a shaft, they first build the shaft. Shaft is a type of dough composed of a mixture of soil, water, sand and lime dust that is used in each cubic meter of soil between 200 and 250 kg of lime. Sometimes it has been seen to increase the strength and strength of this type of foundation, we also use rock fragments.
After making the shaft paste, after making the shaft paste, the shaft is poured in the wake of the building and after the thickness of the shaft reaches about 20 or 30 cm, it is paved on a horizontal surface.
After paving the surface of the shaft, they put it back to its state one day to reduce the amount of water inside it due to evaporation or absorption. They then beat it with a series of special heavy weights to completely condense. Again, they do the same height as the shaft and continue to do so until the building is completely filled with shafts.
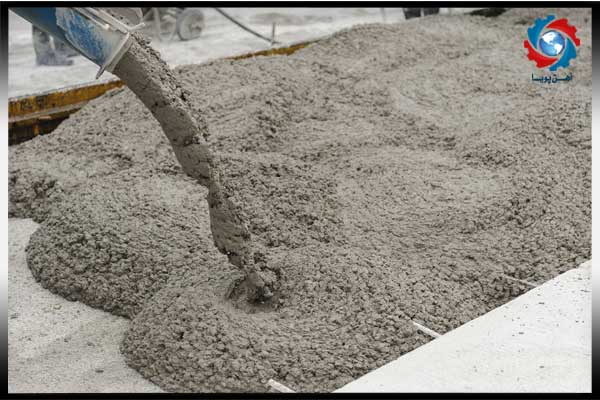
This type of foundation is commonly used for buildings that are built on the surface of the earth. In this type of foundation, if we consider the depth of the foundation establishment and divide it into the length of the foundation, then the resulting number should be equal to three or less.
Single foundations are used to withstand the axial load of a column. These foundations are not able to transfer anchors at all because of their structural weaknesses, so we should be careful that none of our columns should be removed from their centrality because it causes the building to overturn.
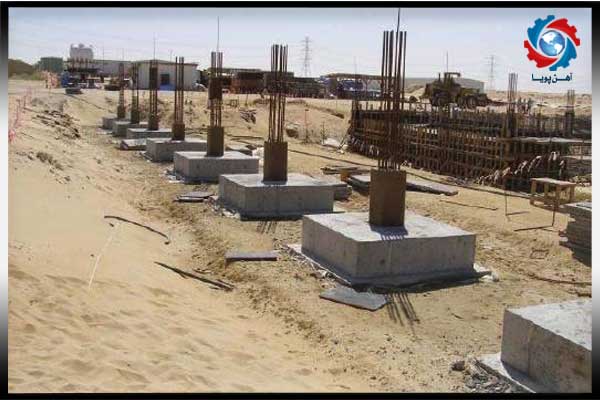

Ahan Pouya with more than a decade of best-selling experience, adheres to professional and ethical principles in the field of selling and buying at inside and outside the borders of Iran, helping you in the steel industry.