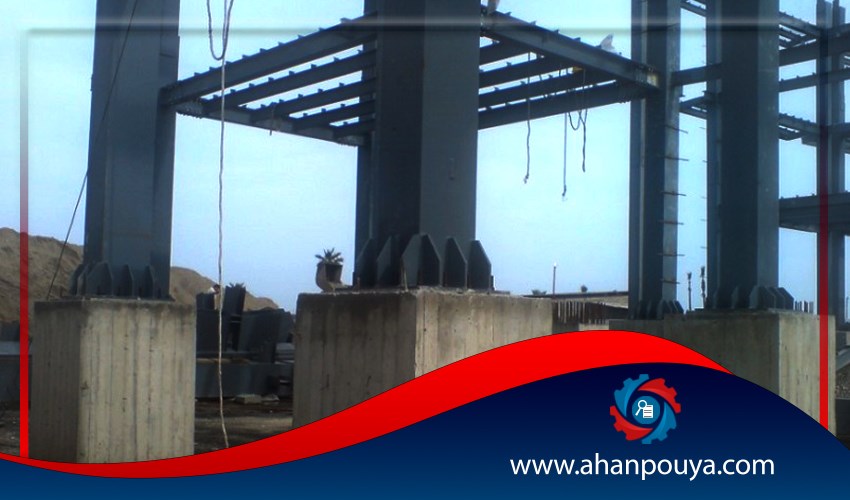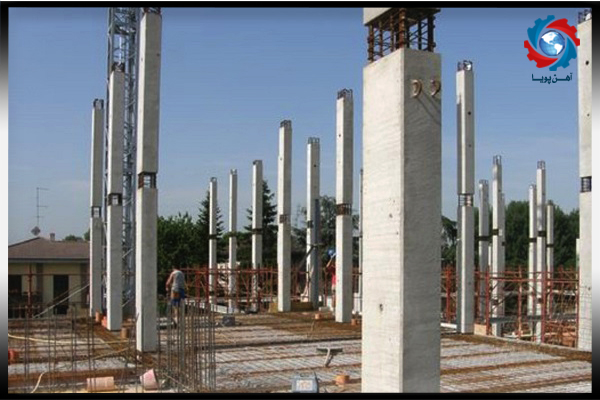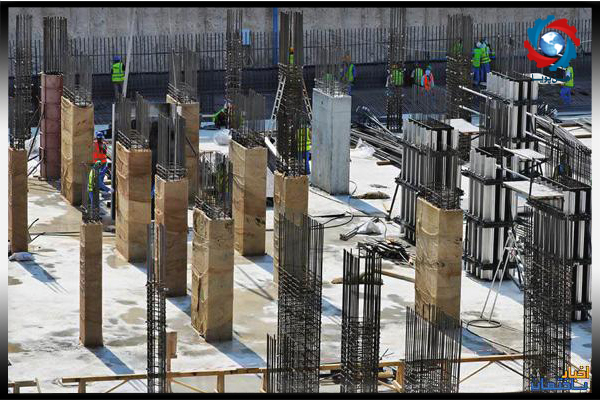
One of the most sensitive decisions that the structure has to be made is the choice of the kind of material used in the structure . In most cases , this decision is subordinated to the structure of the structure , financial issues , and the experience of the designer .
The main purpose of this design is to obtain an economical and optimal model at the same time . Concrete and steel are materials that widely used in constructions . Advantages of both are well known today .
Concrete is a material with high toughness , low-cost and it has high resistance to fire ; on the other hand steel is a material with high ductility and light .

However , the usage of steel in constructions specially in high constructions is not economical .
Besides , Structures with steel columns usually have deformations and have low resistance to fire .
Furthermore , the use of concrete in columns of tall buildings occupies more space in the lower floors and has a higher weight and because of brittle properties of concrete , it would have lower ductility and causes loss of resistance in the construction .
The ingenious combination of these two materials results in a useful system rather than using them separately .
This system is called combination or compound system .
The use of concrete as well as steel in the structures can play an effective role in improving the behavior of the structure , i.e. increasing strength and ductility .
In many cases in steel structures that do not satisfy the usability criteria , use of concrete in the columns and use of concrete in them along with appropriate reinforcement will be possible in improving seismic behavior by preventing partial and total reinforcement , improvement of continuity of stresses , replacement as continuity plate , improvement of performance and integrity of the system to deal with progressive failure and provide lateral resistance with desirable shape .
Today , compound systems are successfully used in columns , beams , and slabs , with medium and large craters in buildings as well as in the bases of bridges .
The use of composite columns is increasing due to the co - operation of steel and steel in many structural systems around the world .
The composite columns not only have many advantages in the construction , especially the speed and the economy , but also contribute significantly to the mechanical properties of structural members than concrete and steel solely .
If the composite columns are part of the complex structural system , other benefits could not be tolerated .
One of the complexities involved in these columns is the coordination between the execution factors of the concrete and steel and how the beam is attached to the column .
The benefits of these columns causes them to be designed and executed increasingly . The steel - concrete composite columns became widespread from the year 1950 and used in many tall constructions. Concrete columns imbedded in concrete was first used in Petersburg buildings in 1898 to increase the resistance of the column to the fire .
The compound columns are made in different sections , including structural diversity . The compound columns are divided into three groups in terms of the location of the concrete and steel which are :
They are columns containing both steel and concrete benefits . These columns consist of a hollowed - out section of the circle , a rectangle or a polygon, that are filled with concrete .
In this group , the steel section is surrounded by reinforced concrete . In other words , this section consists of an embedded steel section and a compound that is buried in an armed concrete section .
In this group neither the concrete nor steel is fully enclosed by the other . In other words both steel and concrete materials exists in external aspects of these sections .

The columns may be constructed in terms of the need for different combinations of different profiles , but the most common links for the construction of columns are three types that are discussed below :
A) Connecting two profiles (duplication)
B) Connecting two profiles with a total sheet on top of the wings
C) Connecting on profiles with straps
First , the two ends meet together and on the smooth surface , then welded together to the middle , and the column is turned and the column is welded , as before . Then the reverse column is welded in the center of the welding . The same is done on the other side of the column , and the welding continues until the weld is reached . This method is to prevent the turning of the column of a high continuous heat .
The welding point distances which connects the sheets to the profiles should not exceed 30 cm in the composite sections , which connect the sheet on top of the profiles . The maximum distance in normal steels should obtain 22 times of thickness .
The most common type of columns in Iran is compound columns which two girders are placed at a certain distance from each other linking the horizontal angels of right and left of the profile of both sides . Of course left and right staples which create triangular shapes , have better resistance than parallel constraints .
In the case of such columns , especially the column with the parallel constraints , the following issues should be observed :
A) The horizontal staples dimensions of the columns should not be less than these values :
- Width of staples must be more than 50 % of its length
- Thickness of staples must be more than 1/40 of its length
- Length of staples should be at least the distance between the centers to the profiles
B) Welding must be done around all patches connecting with wings .
C) The distance between constraints and its dimensions must be determined by technical calculations .
D) The number of staples must be so that spacing between the bottom girders are divided into three parts .
E) The L/R ratio does not exceed 140 for diagonal single staples and 200 for cross-angle staples .

Ahan Pouya with more than a decade of best-selling experience, adheres to professional and ethical principles in the field of selling and buying at inside and outside the borders of Iran, helping you in the steel industry.