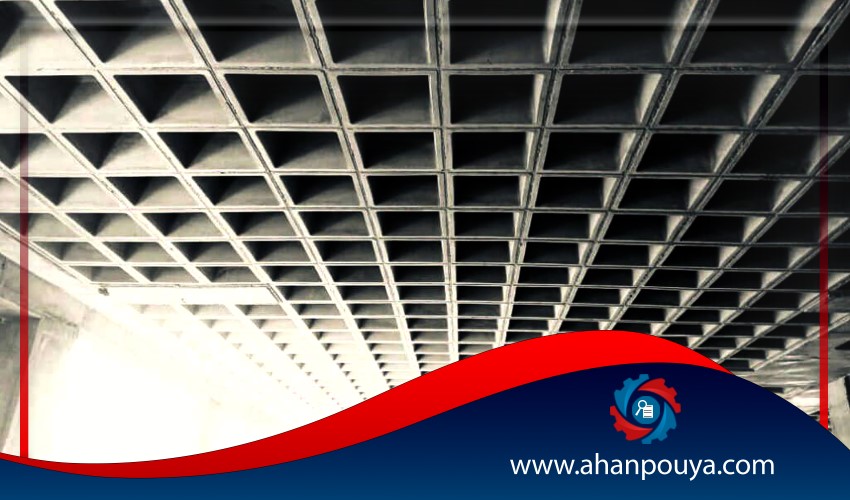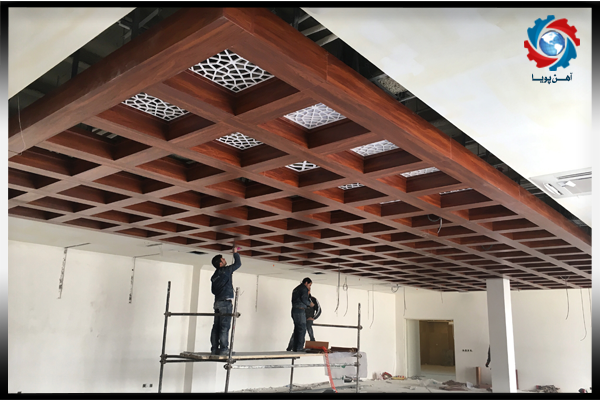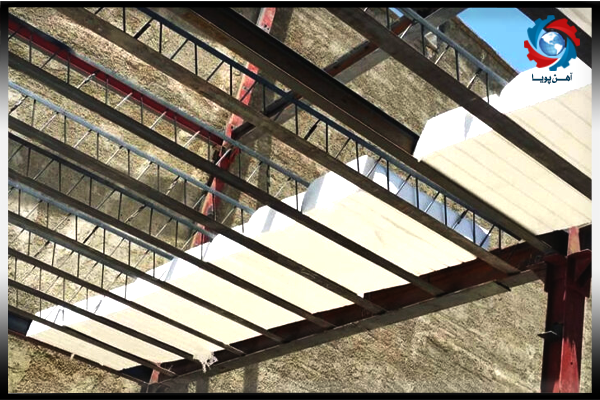
The most basic features that the ceiling of a building should include are :
1.A good roof should be moisture insulator . This means that it should be able to prevent moisture from entering the building, which requires the use of high quality materials and moisture insulation .
2.Other features of a goodroofcan be pointed to resistance against fire , cold and heat ( winter and summer ) .
3.A strong and good ceiling must have sufficient resistance and stability to the burdens that are to be imposed on it . In addition , a roof must also be able to withstand its weight forces .
Below are some of the different types of existing building roofs that we will explain and describe below.
1.Composite ceiling (composite roof)
2.The wooden roof
3.Roof Joists Block
4.Multiplying vault ceiling
5.Waffle Hole Ceiling
6.U-Boot Ceiling
7.Kubix Ceiling
composite roof ( composite roof ) is used only in metal skeleton structures . The following materials are required to implement a composite ceiling .
1.Concrete and concrete slab: Since concrete has good compressive strength, it is used as a compressive member on top of metal beams in the implementation of composite roofs .
2.Thermal rebar (longitudinal and transverse): The bars used are primarily ribbed and placed on the roof at a distance of 20 to 30 cm .
3.Steel profiles (honeycomb,...): Steel profiles are used to increase the tensile strength of the roof .
4.Cutter (stud) .
1.No need for piling and the possibility of running multiple roofs simultaneously
2.High execution speed due to no need for piling
3.Save the use of composite materials due to the use of composite materials
4.Final weight loss of ceiling compared to vaulted ceilings and block joists
5.hardness and roof strength increase
1.In multi-storey buildings, the installation pipes of each floor are located on the roof of the underside . If there is a need for repairs , there will be access to the problem .
2.Due to creep phenomenon in compressive concrete, long-term deformation is likely .
Wood is one of the materials that humans have used to build shelters for a long time. There are many different types of wood , each with specific characteristics , and differ in other types . Therefore, in order to implement wooden buildings, architects and civil engineers must have sufficient information about wood and its role in wooden structures.

1.Building weight loss
2.Easy and easy execution
3.Reduced costs due to cheaper wood prices compared to other building materials such as metal and concrete
4.Limited without financial and life damage in the event of natural disasters such as earthquakes
5.Audio Insulation
6.Nature-friendly (eco-friendly and recyclable)
7.Ability to absorb earthquake force
8.Resistance to tensile and compressive forces
1.No resistance to fire and fire
2.Suitable place for termite penetration
3.Restrictions on the use of all areas
Currently, one of the most common types of roofs in Iran is the roof of block joists. The constituent elements of this type of ceiling are :
1.Joists
2.Block (ionolite is also used)
3.Slab
4.Thermal Rebar
5.Reinforcement Rebar
6.Concrete

1.Sound insulation, heat and humidity
2.High resistance of joists against fire. If refractory ionolite is used instead of blocks, fire resistance will be higher
3.High execution speed due to prefabricated joists and blocks
4.No need for cranes to carry materials due to the lightness of joists and blocks
5.Resistance to quake and wind
The percussion vault ceiling is one of the oldest types of ceiling in Iran and has been very common in the old days, but due to its insufficient resistance during the earthquake, its use is not very common today. To run this roof between two parallel beams (bridges) the sub-beams are placed in parallel and perpendicular to each other . Other materials used for the implementation of this roof include compressive bricks, gypsum mortar and soil. Compressive bricks are performed by gypsum mortar and soil with hand impact and slightly arc pressure .
1.Easy and easy execution
2.Low execution cost
3.No need for candlesticks
4.Possibility of modifications and changes after execution
Currently, many projects in Iran are using waffle hole ceilings and its popularity is increasing. In order to implement this ceiling, there is no need for a false ceiling to pass the installation pipes. Waffle slabs are ideal for making thin yet strong and robust concrete slabs .
Waffle ceilings are implemented in two flat and modular ways. In both methods, the implementation stages are almost the same, except that in the modular method, the ceiling is not covered by metal mold or playwood. The steps for implementing the work are :
1.Roof Infrastructure
2.Waffle Mold Layout
3.Armaturbandi
4.Concrete
5.Open Templates

Ahan Pouya with more than a decade of best-selling experience, adheres to professional and ethical principles in the field of selling and buying at inside and outside the borders of Iran, helping you in the steel industry.