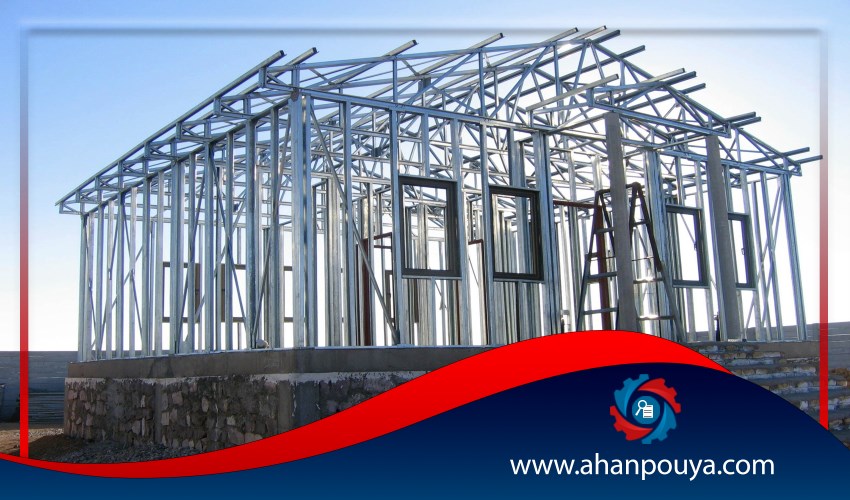
Damages, damages, huge and very high costs resulting from repairs and repairs of buildings that are carried out in order to profit and increase the endurance of the structure against unexpected accidents, are called building lightening.
In the past, buildings are usually used with materials such as bricks, stones, clay and ... . These building materials are used against cold, heat, humidity and ... They had very good relative resistance, but they were very unstable against external factors such as wind, floods and earthquakes, and in the event of these accidents, irreparable losses would be caused.
Therefore, with the advancement of the science of building materials, it emerged that both they had less weight than the basic materials and caused less damage when accidents occurred. In the following article, we will review these materials thoroughly.
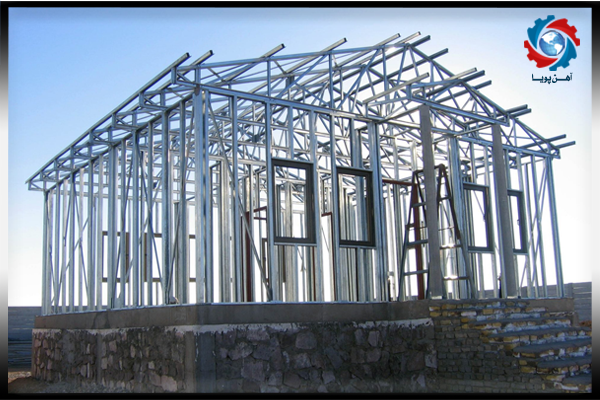
Concrete skeletons consist of a network of rebar and concrete. To lighten the structure of the building, light concrete can be used that light concrete is divided into three categories: sponge concrete, grain style and fine grain. This type of concrete, due to its relatively light weight and fine aggregation and spongy state, reduces the weight of the structure of the building and consequently reduces the overall weight of the building.
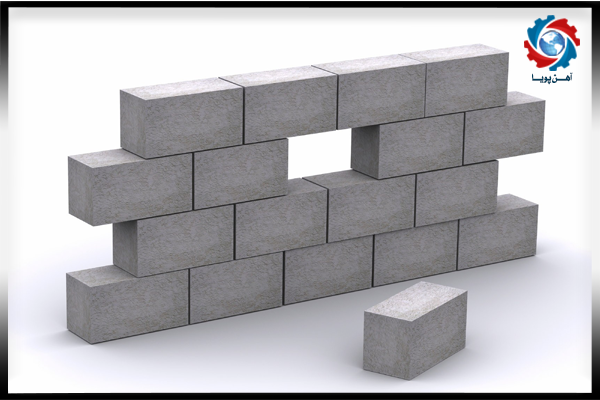
The maximum weight of the building is the skeleton of the building. For this reason, choosing the type of structure has the greatest impact on the weight of the building. One of the types of skeletons that causes a tangible decrease in the weight of the building is LSF skeletons. This type of skeleton, in addition to its low weight, has a lower price than other skeletons and their execution speed is high.
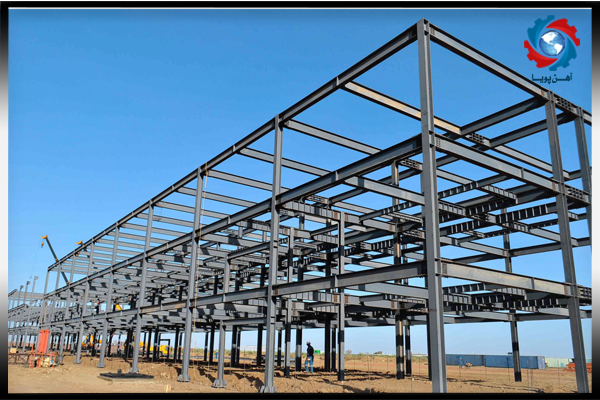
SLF steel structure is a skeleton made of galvanized sheets that are shaped using cold and unheated rolling and after forming, their surface is covered with a zinc layer. This type of skeleton has a very high strength and strength. Also, the weight of these skeletons is very low. This type of skeleton significantly increases the building's resistance to earthquakes by connecting all parts of the building to each other.
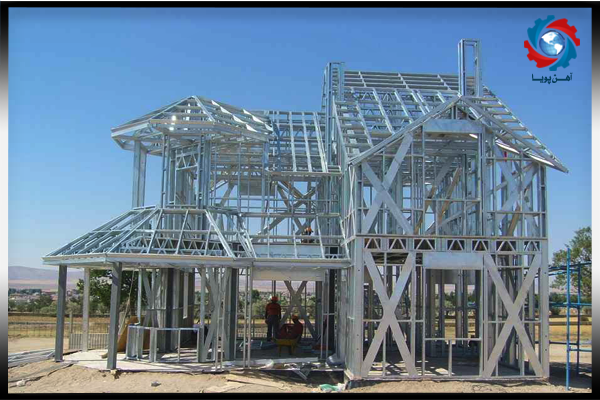
Façade of buildings is another factor that after the skeleton of buildings can have a great impact on the weight of the building. The use of building materials such as bricks, stones and cement increases the weight of the building. To reduce the weight of the building, facades of the nature of foam can be used.
Prefabricated structures are structures that are implemented on foundations without the need for any molds and intermediaries. In order to use these structures, the foundation surface must be completely smooth and without any deviation and curation. The use of these structures increases the quality of structures and construction standards.

Ahan Pouya with more than a decade of best-selling experience, adheres to professional and ethical principles in the field of selling and buying at inside and outside the borders of Iran, helping you in the steel industry.