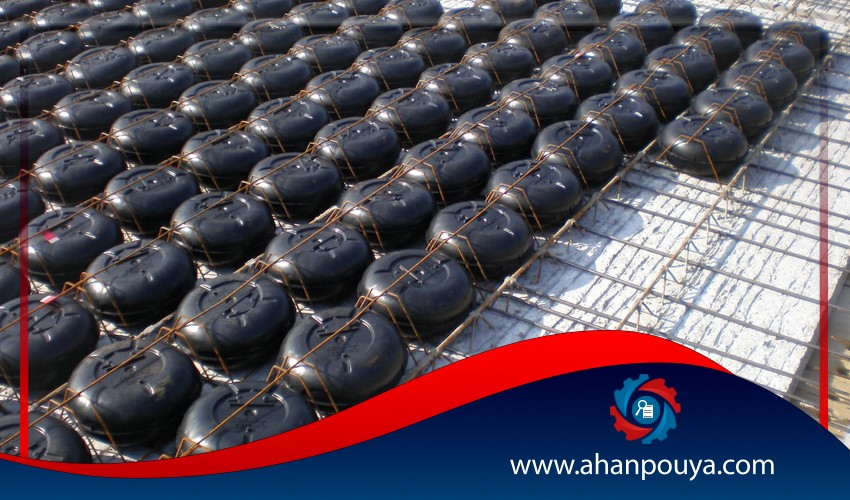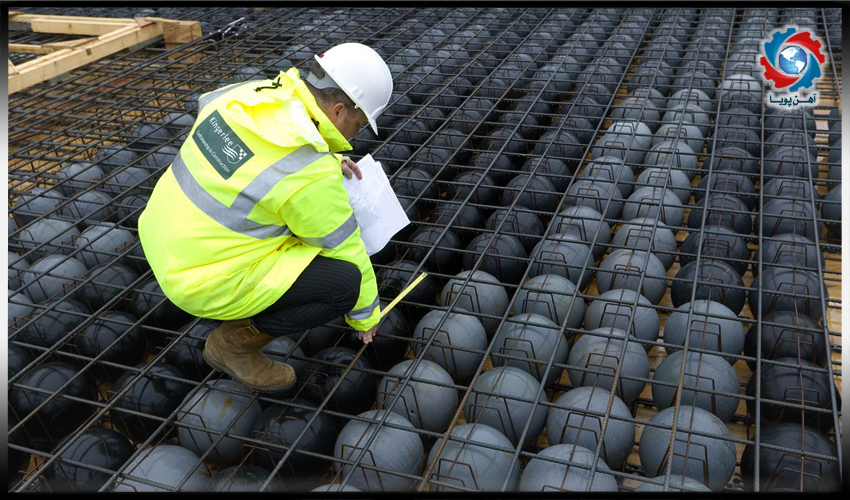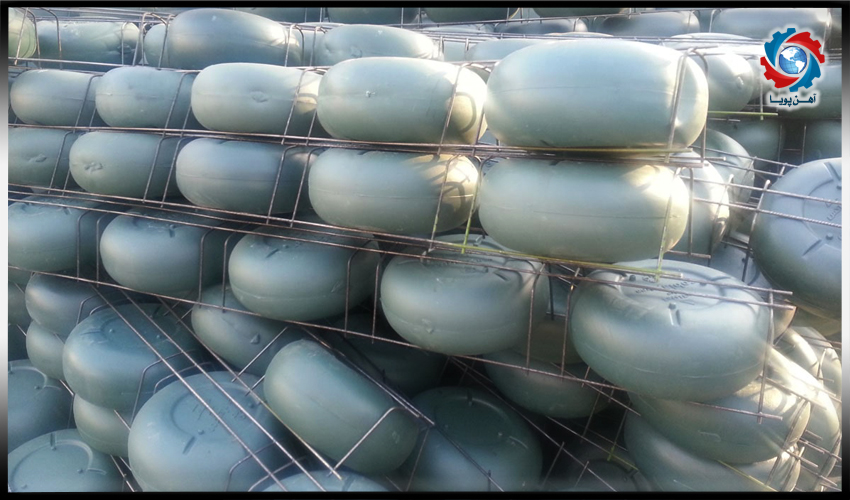
Cobiax roof is one of the new types of roofs in structures that even differs from traditional roofs in terms of performance. The thickness of this type of roof is less than traditional roofs, which reduces the additional load on the roof on the structure. The Cubiax roof consists of two rows of steel rebars and a row of hollow spheres and, like some other roofs, does not require additional materials. Hollow spheres are also made from recycled ethylene and polyethylene, making them cost-effective. These ceilings are particularly popular because of the low weight and the floating state they have among the executive engineers and safety inspectors . In addition to its own style of ceiling , its load is also divided into two axes and increases the extra strain from the ceiling .

Cubiax roof, like other types of roofs and structures, has various components, the most important of which include the following :
1.Concrete
2.Armature
3.Upper and lower mesh network
4.Shelf modules consisting of plastic balls (hollow balls) along with metal truss made of AII type steel
During execution, the hollow balls are placed exactly in the center of the armed shelf to form an armed modular shelf. Another name for these hollow balls is the reinforced cage, which is placed between the top and bottom reinforcement layers of the slab and reduces our need for concrete to hold the roof, so the roof and the whole structure will bear less load. To control lateral loads such as concrete shear forces, a typical slab and column system is used for this roof.
Cubiax roof is implemented in different stages as follows .
After the structural columns are fully installed, to execute the Cubiax roof, they first use a wooden or metal formwork to form the roof like a simple concrete slab. After that , the bottom mesh network must be performed , which is carried out for this roof at a distance of 1 - 1.5 m under the mould . The bottom mesh of the Cubiax must be such that at least two lower mesh rebars pass through the core of the column .
When meshing to perform the roof, the lower mesh netting must be connected to the roof moldings at a distance of 2 meters with 2.5 wire. Concrete should also be covered in concrete that use the control of the bars on the ground . Remember that you can not use materials such as stone, mosaic, brick and the like for concrete cover, and you must do this in a completely principled way.
After the spacers have been fully reinforced and installed, the workers must place the balls in the specified places according to the project execution drawings and connect them to the pre-prepared lower mesh grid using wire.
Care should be taken not to place the ball around the columns and shear walls, as these sections run solidly to increase the slab's resistance to punch shear.
In the next step , they have to be installed , which they use for their cross - sectional connection . The fixture is such that it controls the longitudinal and transverse distances of the shelf modules from the columns and shear walls in order to control the punch cut specified in the executive drawings. The required number of modules, based on the number of balls, can be easily cut with scissors and put in place.
1.The minimum thickness of the cover concrete between the top and bottom of the balls should be 5 cm
2.Prior to concreting, the cages must be restrained towards the lower mesh to prevent them from lifting after concreting due to the concrete pressure.
3.Because the Cubiax roof is not yet fully documented in the regulations, these roofs must be constructed in accordance with the provisions of Chapter Six of the National Building Code to be suitable for shear strength.
4.All regulations are only permitted for the execution of the Cubiax roof with spherical spheres and do not include non-spherical spheres.
5.The location of the installation ducts and openings must be determined before concreting for the Cubiax roof. In addition, a number of diagonal reinforcements should be installed as structural reinforcement next to large openings.
6.In all stages of execution, the distance between the lower and upper mesh must be maintained, and for this purpose, shear rebars can be used in the empty space around the columns and walls.
7.We must use the lubricant that is added to the concrete to fill the empty space under the spheres and then completely vibrate the concrete.
8.We should not remove all the jacks in a short period of time after executing the roof and opening the formwork. This can cause shocks and falling parts of the concrete. We need to keep a number of jacks under the roof for a few more days to avoid this problem.
In general, the roof of the Cubiax is slightly thicker, but this thickness may still vary in different conditions. It can be said that the thickness of Cubiax roof depends on factors such as opening distance, number of floors, material consumption and final weight of the structure. For example, for a roof with a span of 5 meters, a thickness of 20 cm and for a span of 11 meters, a thickness of 35 cm is considered.


Ahan Pouya with more than a decade of best-selling experience, adheres to professional and ethical principles in the field of selling and buying at inside and outside the borders of Iran, helping you in the steel industry.