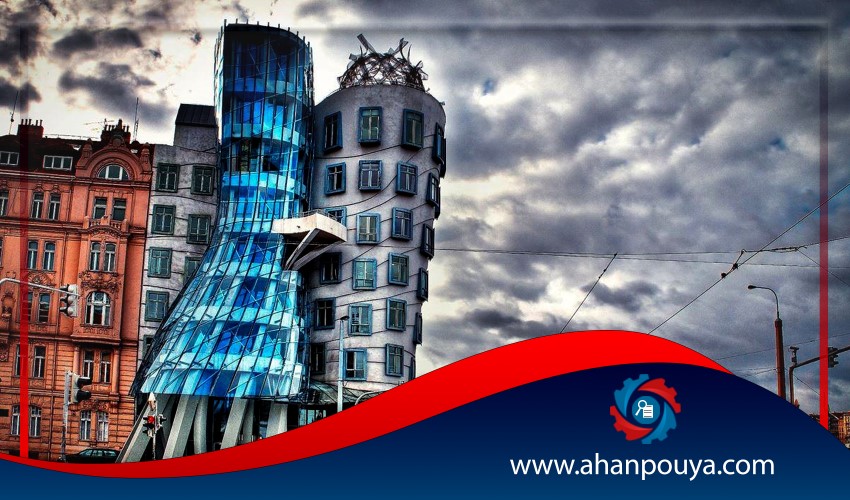
architectural structures are one of the most important tourist attractions around the world . especially if they have special features that distinguish them from other buildings around them.
Here are some of the strangest puzzle structures in the world :
The building was designed by Hondelatte Laporte Architects and built in 2012. This building is a child care center. animal busts have been used to design the building . The most prominent of these is a large giraffe that appears to be passing through the building. According to the designer of this building, the idea of using the sculptures was inspired by the creativity and imagination of the children who come to this center.
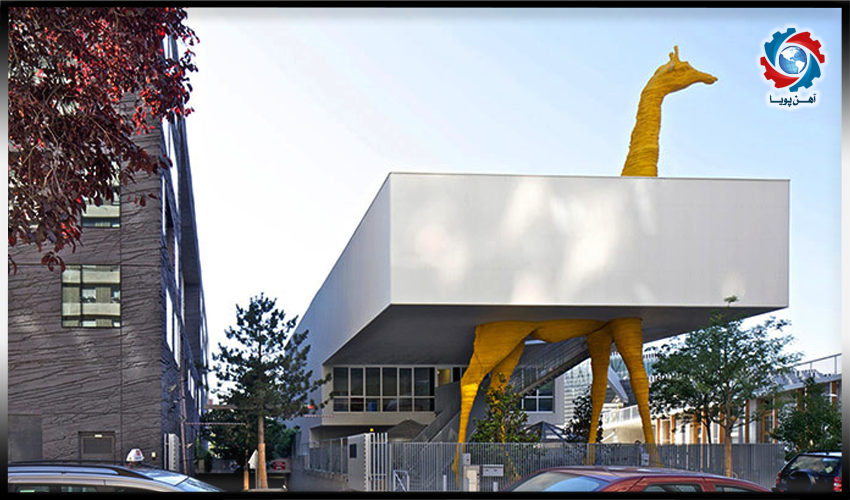
Dubai Frame with dimensions of 150 by 105 meters is the largest photo frame in the world . This symbolic building was designed by Fernando Donis . He believed that the existing monuments in a better frame would be better than building a new building And he presented his idea as a plan to mark the past, present and future of the city. There are differences , of course , between architect and the Dubai government . The Dubai government sees him as the winner of the design match . But the architect claims that a contract should have been signed with him as a designer and that he should have received money as a result.
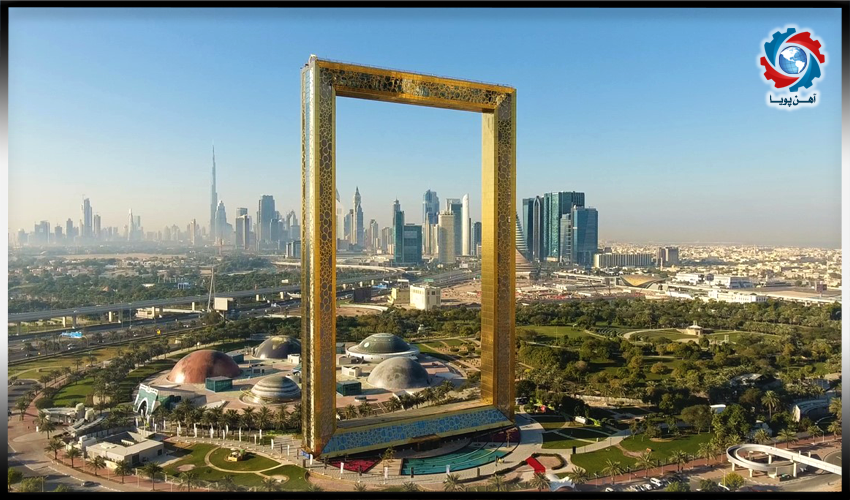
Inspired by the physical structure of the atom, the Atomium is based on a design by Andre Waterkin and designed by Andre Pollack and Jean Pollack. Atomium was one of the plans made for the 1958 Brussels International Exhibition. This structure was chosen to show the passion of human society for the developments of the atomic age. Structures with 9 interconnected balls that have stainless steel cladding and 6 of them are available to visitors. This outstanding engineering work has distinctive features. For example, the fastest elevator with a speed of 5 meters per second is located in this building. These features have made this building still function as a museum, contrary to initial planning.
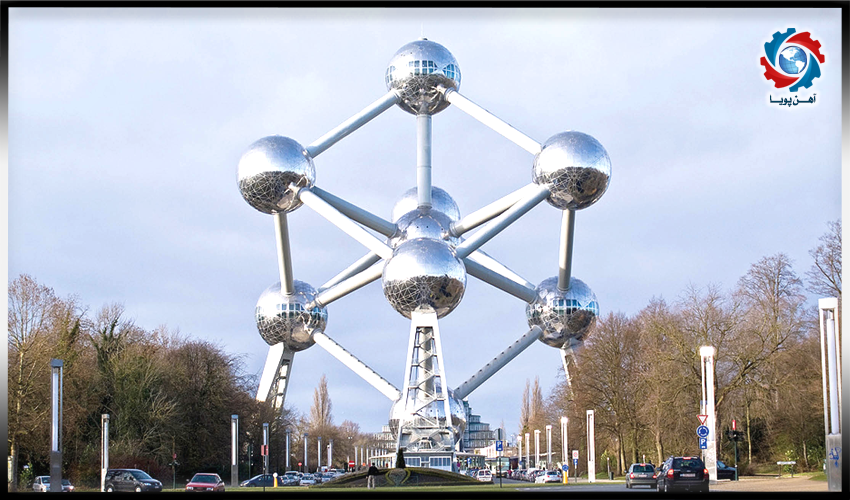
The Ilinden Building is a historic building designed by two artists, Jordan Grabulowski and Iskra Grabulovska and made in 1974 . This monument is actually a memorial to the fighters and revolutionaries who took part in the 1903 Ilinden Uprising As well as for the patriotic guerrillas who rose up for Macedonian national independence between 1941 and 1943. In addition, Nikolai Karf, President of the Autonomous Republic of Krushevo, is buried inside the building. There is also a sardis of Toše Proeski, the famous singer of this land, in this building.
This building is designed in the shape of a giant fish and perfectly suited to its use. It is a branch of the International Fisheries Agency of Fisheries . The administrative building is located near the city of Hyderabad , India . It was built in 2012 . The design of this building is inspired by the "golden fish" structure of Barcelona, designed by Frank Gray.

The building, designed in the shape of a giant rotating teapot,In fact, it is a Chinese exhibition that has been built in order to make the visitors more familiar with the local customs. rotating structure of this building has special facilities . Small aerial train, carousel and water park. Enjoying these facilities, along with visiting the exhibition, is a good incentive to go to this complex.
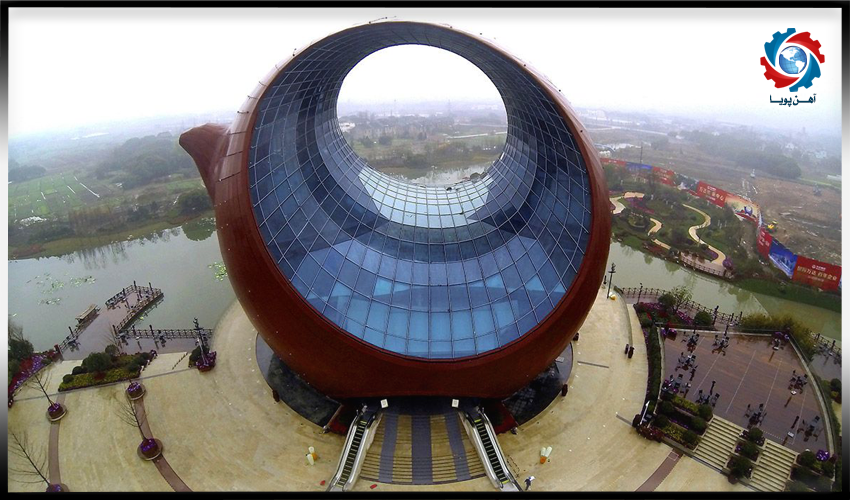
Architect Behnam Piet Blom designed these houses Cube houses are actually a collection of houses with a diagonal design. Their design idea is based on the idea of optimizing the interior space and reducing the external surface of the building. Unlike conventional houses, these houses are designed with 45 degree angles and are located on hexagonal columns.
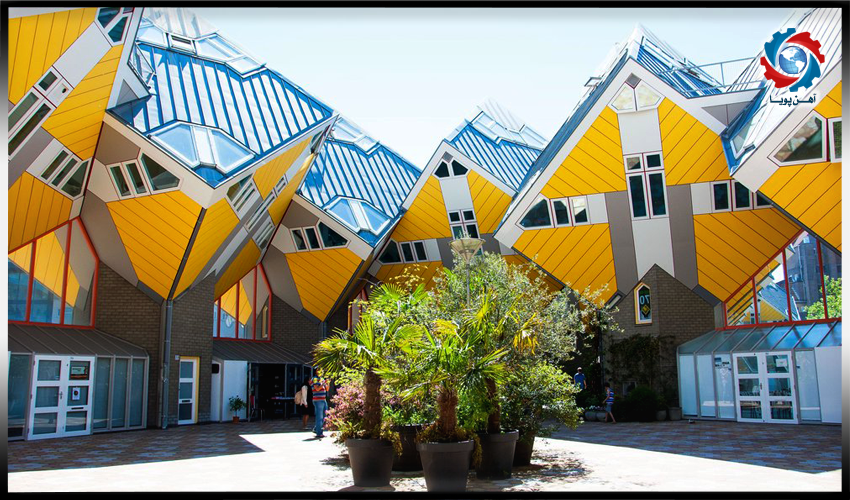
the design of the dancing house began in 1964 . the design took four years And in 1996 reached the final result. This building is actually one of the offices of the international and Dutch company called Nationale-Nederlanden, which operates in the field of insurance. The construction of this building with this deconstructive design, which was done in the style of "New Baroque". He had many opponents. the reason was that it was the order of prague architecture . Common styles in Prague architecture were Gothic religious architecture, classical Baroque architecture, and Artovenov applied architecture.
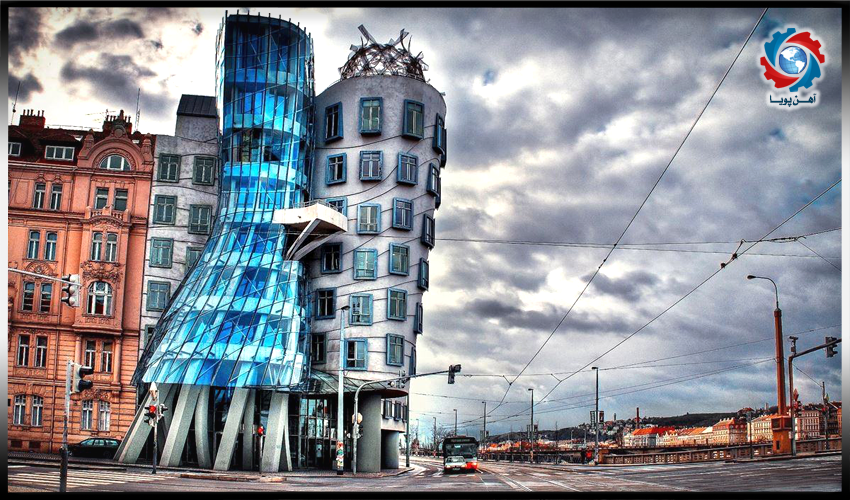
The Sharp Design Center is part of the Ontario University of the Arts and Design (OCAD). Robbie / Young + Wright and Alsop Architects worked together to design the building. This is a rectangular structure that is installed at a height of 26 m . 12 steel bars were used to control it . This structure is actually built on top of the old university building, which is connected by an elevator and stairs.
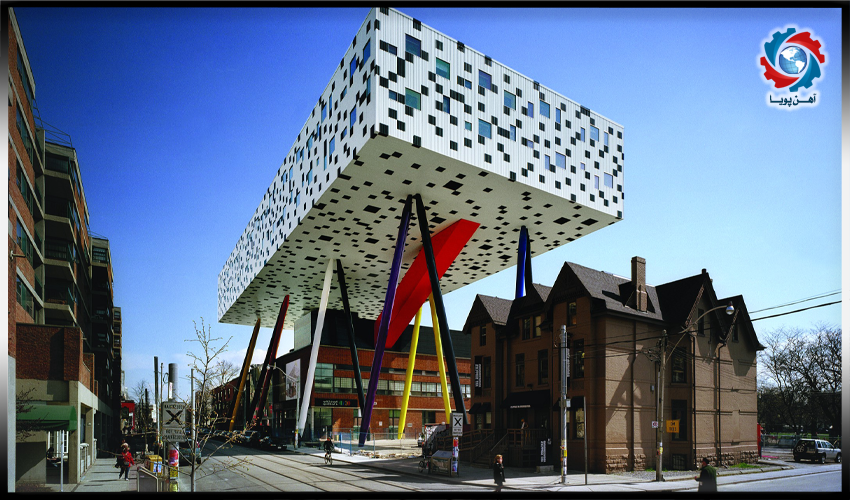
Future Systems Architecture Company has designed this building. The Selfridges Building is a landmark in Birmingham. This building is a metal structure with a concrete cover and a sheet of aluminium stuff covers the outer front . The construction project of this complex was completed in 2003 . In addition to playing a special role in Birmingham's renovation, the building has become an architectural symbol.
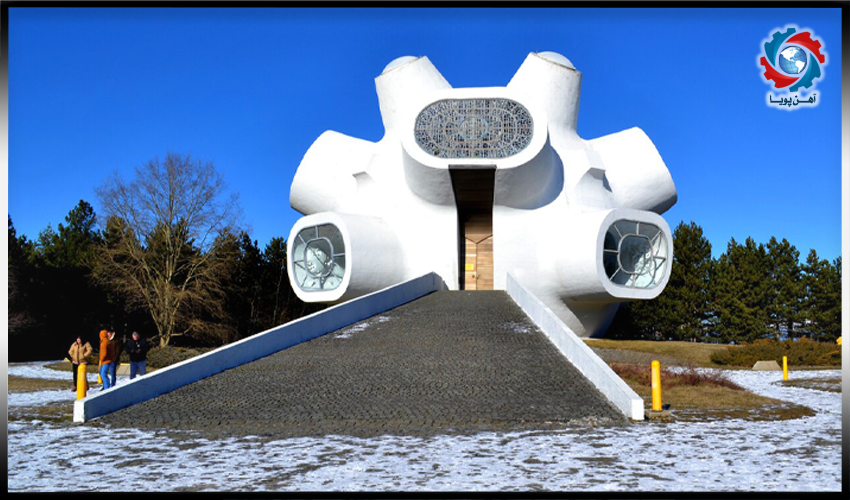
The Hundertwasserhaus in Vienna, Austria, was designed in the 1980s with colorful walls, irregular lines and a cascade of flowers and plants. It was designed by the Austrian artist Friedrich Hendertwasser. This house includes 53 apartments, 4 offices, 16 private terraces and 3 public terraces. It has a total of 250 trees and green space. it is one of the oldest buildings in vienna and is part of the austrian cultural heritage .
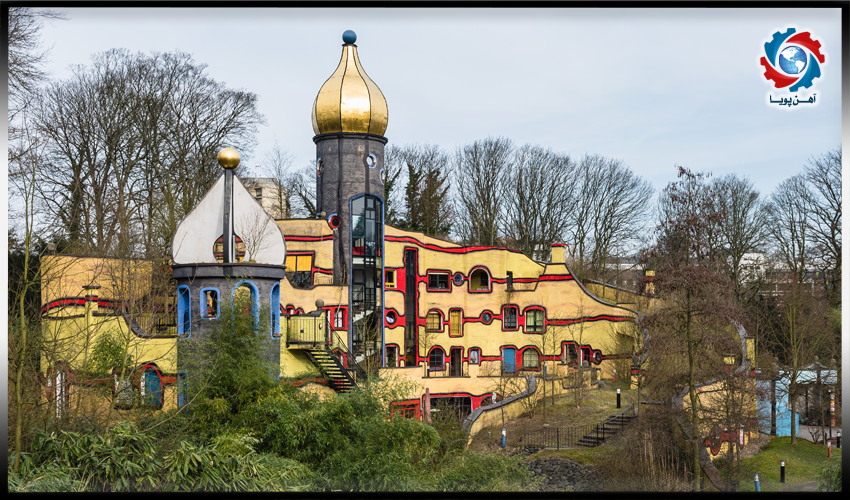
This Buddhist temple is located 40 km west of Bangkok. It is known for its 17-story cylindrical structure and the presence of a large red and green dragon statue that circles around the cylinder. Inside this dragon is a staircase facing the roof of the temple. In addition to the dragon, the complex houses a large statue of Buddha and several other religious statues. Wat Samphran Temple Despite its strange and different appearance, the attraction is not very popular. for this reason , it has a peaceful environment.
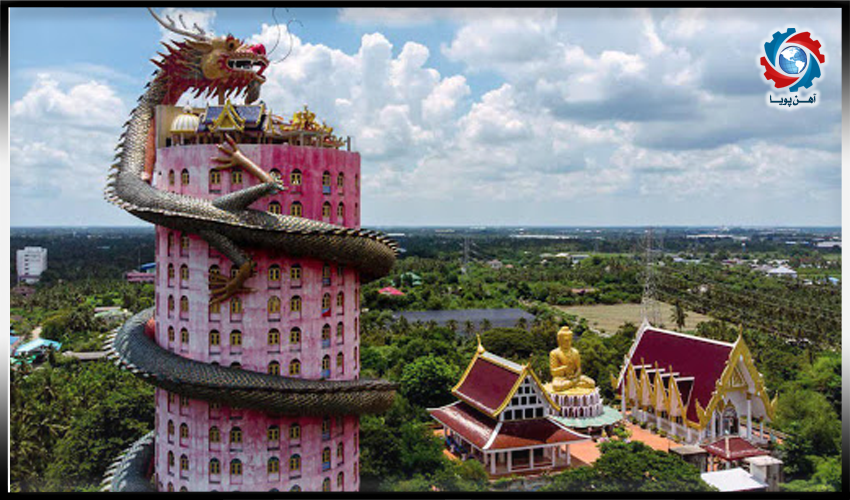
The Lotus Temple is one of eight Baha'i temples around the world that were completed in 1986. This structure is one of the most beautiful and strange architectural structures in the world, designed by Iranian architect Behnam Fariborz Sehba. The lotus flower in India is a symbol of worship and religion. The creative architecture of this temple has received several awards. The temple building consists of 28 petals made of white concrete and has a marble cover.
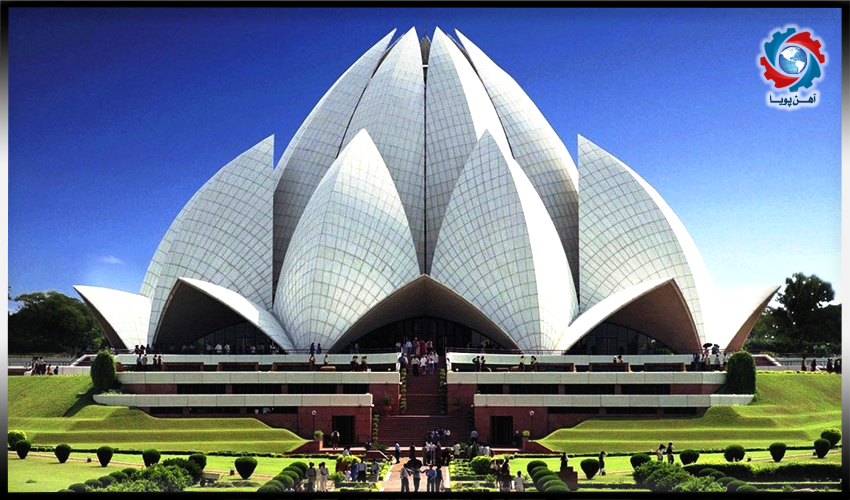

Ahan Pouya with more than a decade of best-selling experience, adheres to professional and ethical principles in the field of selling and buying at inside and outside the borders of Iran, helping you in the steel industry.