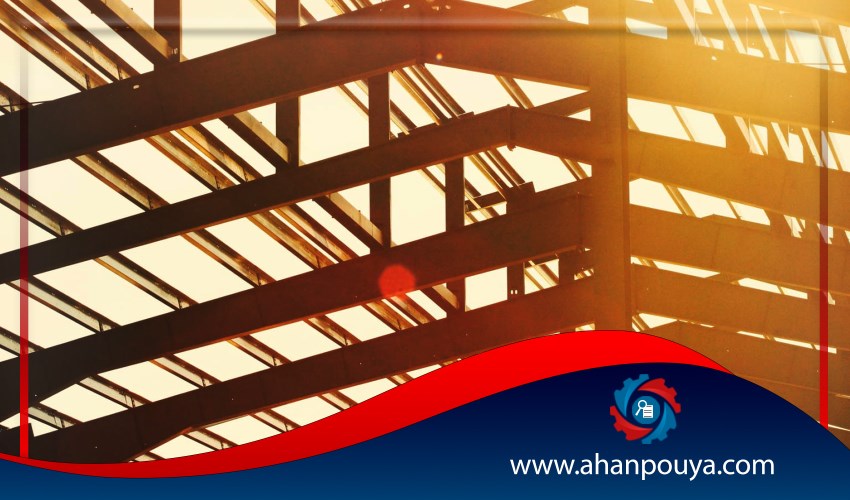
A brace is a system that consists of several members and all of these members are designed for the strength and stability of the structure. These organs neutralize the pressure of various events such as earthquakes. in fact , the bracings prevent the structure from collapsing .
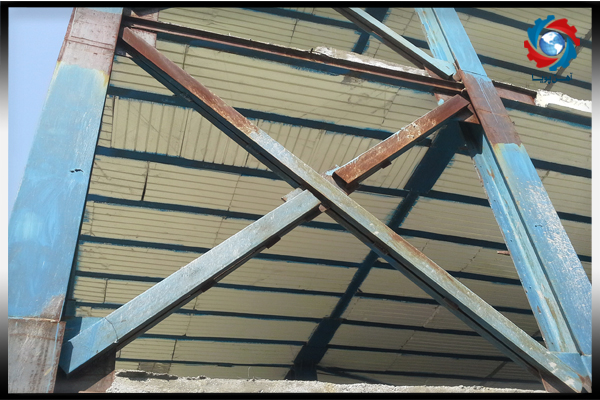
the braces neutralize the transverse forces and extra loads that enter the building . the bracings are well restrained by destructive forces . The containment of these destructive forces in accidents such as earthquakes saves hundreds of lives.
These types of braces are placed vertically between the columns so that these members can transfer additional loads vertically to the ground. In most multi-storey buildings, vertical braces are used at the torsion site.
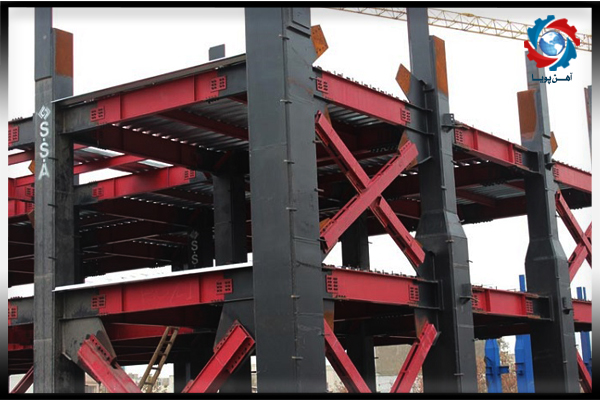
Horizontal braces are used to transfer additional loads and forces to vertical braces. Horizontal braces are used in most buildings on rooftops.
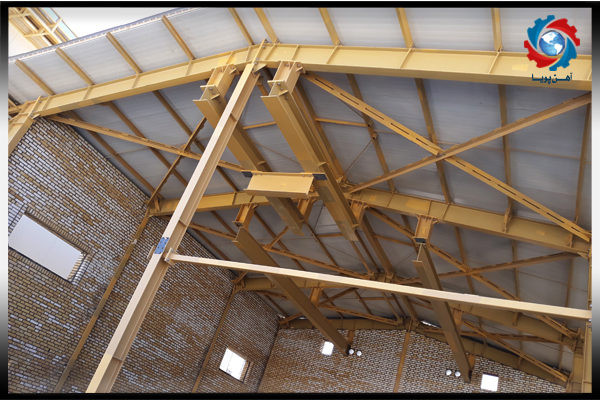
A single diagonal bracing is a type of bracing in the building, a.k.a. truss or triangular system. This type of bracing has a diagonal member inside the frames, which is the task of retrofitting buildings against tension and lateral forces.
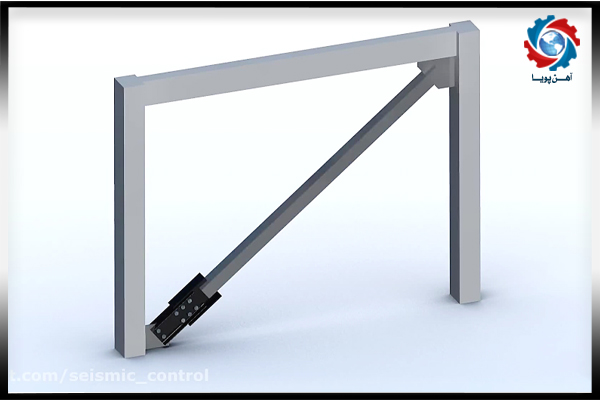
This type of loading is composed of two organs which are diagonally located in the place of beam and column, crossed. In this type of bracings, steel cables, stud beams or corners are usually used to contain tension forces. Also, this type of loading, in buildings by limiting the space inside, neutralizes the maximum bending force on the floor of the building.
The diagonal bracing is exactly the same as the crossed bracing, except that one of the members of the diagonal bracing is located in diameter.
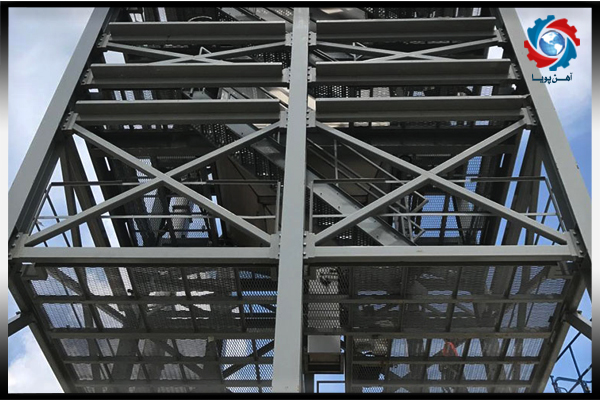
In terms of technical and engineering standards, it is not permitted under any way to remove the seals in various buildings, including residential, commercial and office. But sometimes construction engineers remove the windbands to reduce the construction costs, which weakens the building and splashes the building from each other.
1. In buildings with more than 5 floors, divergent bracing can be used in all floors.
2.In single-storey buildings, if the elastic capacity is less than 50, the coaxial bracing can be used.
3. In one-story buildings, sometimes designers use a hybrid system

Ahan Pouya with more than a decade of best-selling experience, adheres to professional and ethical principles in the field of selling and buying at inside and outside the borders of Iran, helping you in the steel industry.